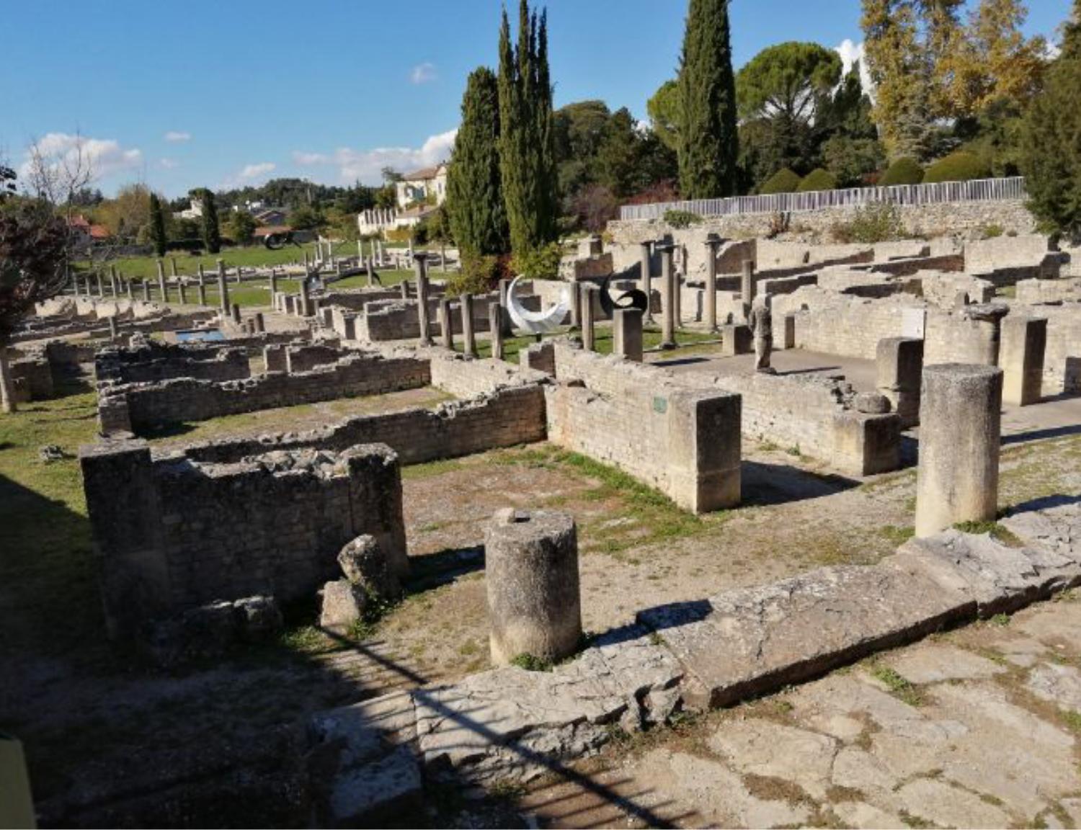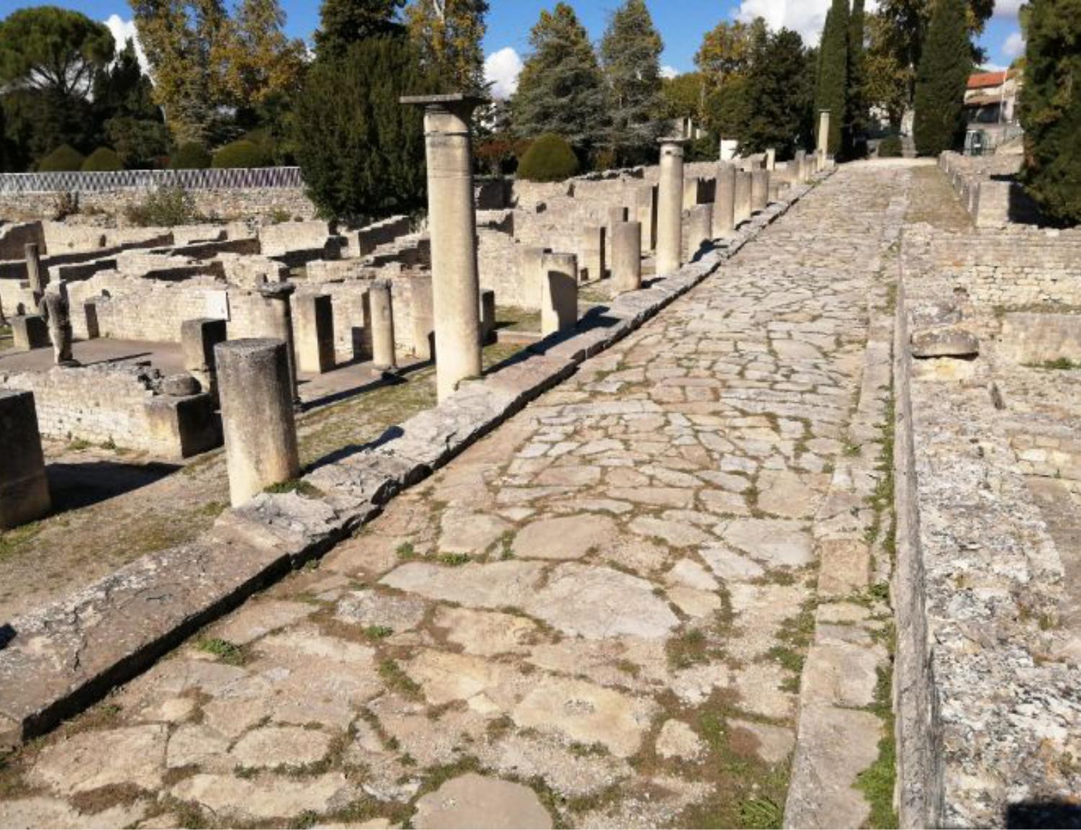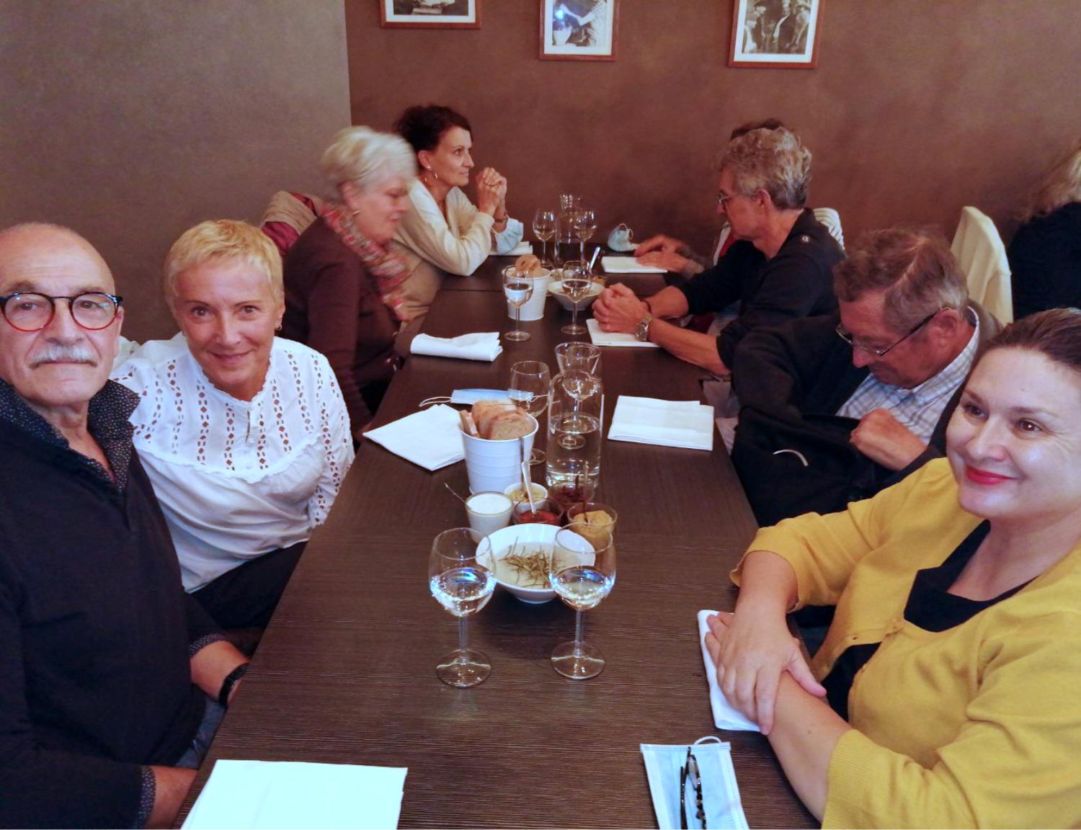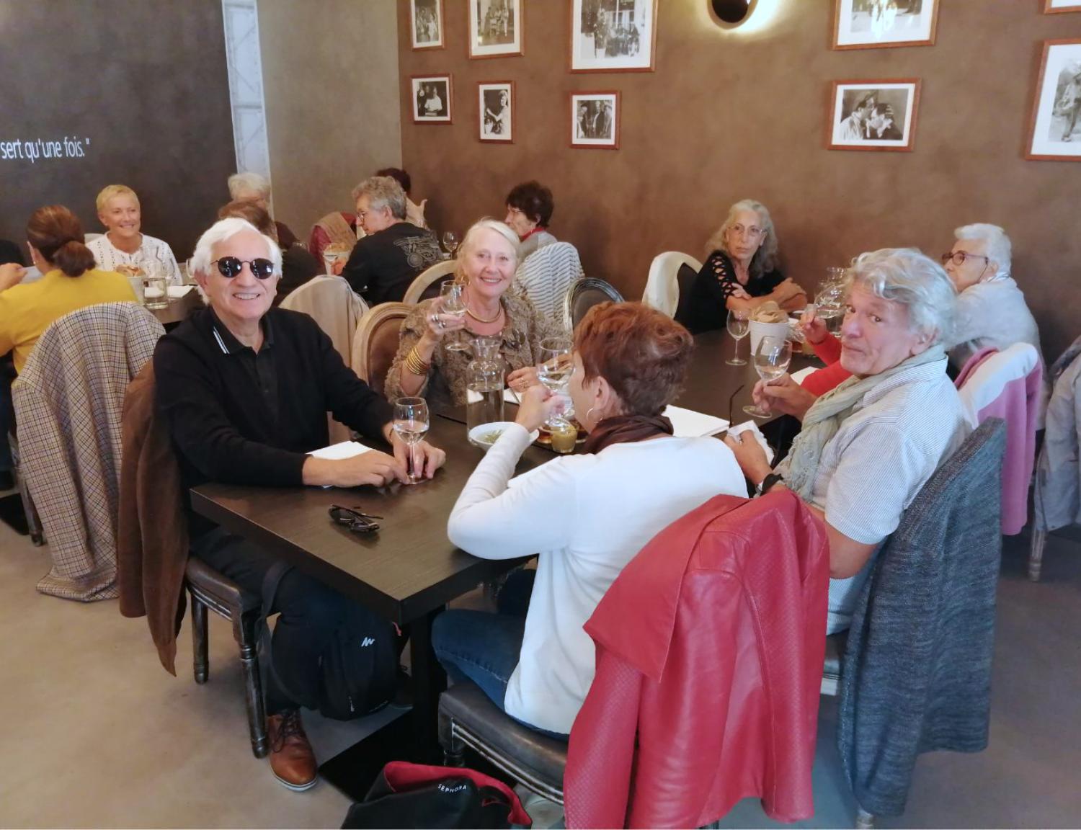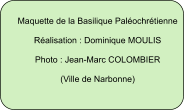





Around
the
middle
of
the
3rd
century,
the
inhabitants
of
the
suburbs
of
Narbo
Martius,
pushed
by
the
deteriorating
security
situation,
started
taking
refuge
behind
the
protection
of
the
city
walls.
Little
by
little,
the
Clos
de
la Lombarde was abandoned and left to the looting of materials pickers.
But
during
the
last
decades
of
the
4th
century,
with
Christianity
progressing,
a
church
was
erected
at
the
site
of
the
House
with the Porticoes.
It is undoubtedly the first place of Christian worship in NARBONNE, older than the church of Saint-Rustique.
This
religious
building,
partly
built
with
the
materials
recovered
from
the
Roman
buildings,
occupied
about
one-third
of
the
surface of the House with the Porticoes whose south-west and south-east walls it partially reused.
27 meters long, 12.65 meters wide, this basilica follows the plan of the early Christian churches of Syria.
Three naves of 17 m in length were the part reserved for the faithful.
The
choir
was
elevated
versus
the
naves
by
about
1
meter
and
was
constituted
by
a
central
apse
hall
in
the
center
and
two side rooms.
Under
the
choir,
there
was
a
crypt
in
which
an
in-ground
pit
that may have been a baptismal pool was found.
Beneath
the
paving
of
the
basilica
some
50
tombs
were
found:
there
were
sarcophagi
in
seashell
limestone
from
St.
Lucia,
still
in
place,
including
one
in
front
of
the
choir,
in
the
central
nave,
which
must
have
been
the
burial
place
of
an
important
unidentified
person.
Also,
graves
directly
in
the
ground
were
found
as
well
as
some
that
were
protected
by
stacked
tiles,
and the bodies of children that were buried in amphoras.
To this day, the dedication of this church has not been found.
After Narbo Martius was taken by the Visigoths in 412, the district of Clos de la Lombarde where a small agglomeration
had constituted itself was definitively abandoned, the church was destroyed, and the grounds were returned to
agricultural use which continued until 1972.


