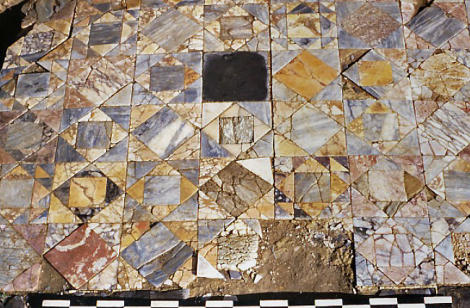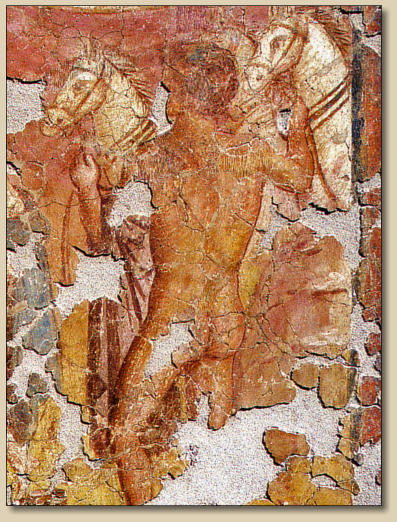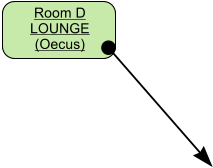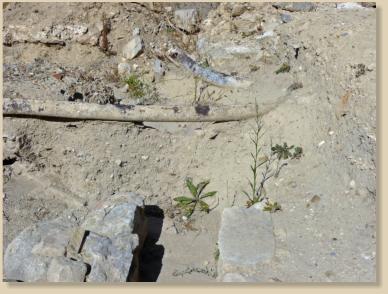



The House IV
In block III located northeast of block I, several domus have been partially identified.
The
most
remarkable,
the
House
IV,
whose
main
part
is
beyond
the
limits
of
the
terrain,
was
built at the beginning of our era on a space formerly occupied by workshops.
In
the
first
decades
of
the
second
century,
we
are
witnessing
the
renovation
of
the
floors
and the renewal of the wall decor.
The
three
rooms
arranged
in
a
row
along
the
street
C
in
the
northeast
were
all
three
decorated with a pavement in
opus sectile
style.
Room
A,
a
very
richly
decorated
ceremonial
room,
had
a
carpet
of
polychrome
marbles
imported from all over the Mediterranean basin and lined with shale slabs.
High
quality
murals
with
mythological
scenes
adorned
the
walls.
The
only
one
that
has
come
down
to
us,
although
incomplete,
represents
the
moment
when Phaeton unites the horses that will lead Apollo's chariot.
During
the
second
century,
the
house,
which
must
have
opened
onto
the
decumanus
(east-west
road)
C,
expands
by
the
addition
of
courtyards
or
porches
through
taking
over
some of the public space.
After
its
definitive
abandonment
at
the
beginning
of
the
3rd
century,
the
space
is
re-
occupied
by
artisanal
installations,
such
as
a
fullonica,
a
workshop
for
the
treatment
of
wool,
which
ran
along
the
entire
width
of
the
street.
The
other
domus
(town
houses),
the
house
VI
or
the
house
VII
of
this
block,
have
been
little
uncovered
and
are
less
well
known.
The Houses I and II
Located in the east and west part of the site the houses have to-date not been excavated
yet but some samples have revealed the existence of mosaic pavings.










During
the
High
Empire,
the
Clos
de
la
Lombarde
is
a
residential
area occupied by rich homes.








