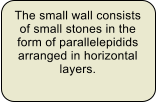






This is the first house that has been excavated since 1973.
Covering an area of 975 m² (23.50 X 41.50 meters), peripheral walls, which were in different states of preservation,
appeared between 0.45 m and 1.80 m and up to 2.50 m under the ground of the gardens.
3D-Simulation of the House with Porticoes Portiques
Above
the
foundations,
the
elevation
is
composed
of
small
pieces
of
regular shape
.
The
walls
are
generally
made
of
a
mortar-bound
stone
or
of
a
mortar
base,
in
which
wooden
posts
are
anchored
whose
intervals
are
filled
with
mud bricks or rough masonry.
The
elevation
of
the
walls
at
Clos
de
la
Lombarde
rarely
exceeds
a
few
centimeters. Before the excavations, nothing was above the ground.
For
floor
coverings
of
the
"House
of
Génie",
various
material
techniques
were used, depending on the quality and function of the rooms:
•
Earth floor;
•
Antique concrete (mixture of lime, sand and aggregates);
•
Concrete with inlay of small marble fragments, or cubes (or
tesserae) of mosaic;
•
Terracotta briquettes of rectangular shape arranged in spike (opus
spicatum) placed against each other;
•
Mosaic pavement;
•
Terrazzo with inlays and mosaic border.
These different types of soils provide us with information about the function and quality of the rooms.
All the rooms in the house were painted, but important frescoed decorations were only found in the northern half of
the domus.
With
a
few
exceptions,
the
remnants
of
these
frescoes
were
found
only
in
fragments,
detached
from
the
walls
or
ceilings
and
mixed
with
layers
of
demolition
materials.
Among
the
identified
pieces
is
the
lounge
(oecus)
which
opened
to
one
of
the
main
axes
of
the
peristyle
surrounding
the
garden,
the
triclinium
(dining
room),
and
the
tablinum
(reception
room)
connected
to
the
atrium sector.
The fully excavated House of
Arcades is quite well known
by its plan which compares with the houses of Italian tradition as can be seen
in POMPEII and HERCULANEUM.
The different rooms are centered
around two open spaces:
•
In the building block to the east,
an axis is formed by the corridor
of the main entrance, the atrium
and its impluvium (rain water
basin) and the tablinum;
•
A peristyle garden to the west,
perpendicular to the atrium, is
embellished with a well and two ponds, one circular, the other square.
The residential rooms occupy the north wing of the house which most
likely also had an upstairs.
The more modest or utilitarian rooms were grouped in the south wing.
The painted decorations, meanwhile, give us an indication on the
evolution of the house and its duration of occupation. The oldest
paintings date back to the end of the 1st century AD, the most recent
ones date from the end of the 2nd and the beginning of the 3rd century
and only shortly before the house was abandoned.











Some rooms in the House with Porticoes
We
invite
you
to
discover
some
pieces
of
the
House
of
Arcades
that
have
provided
us
with
the
most
beautiful murals and floors.
To
do
this,
click
on
the
proposed
links.





















