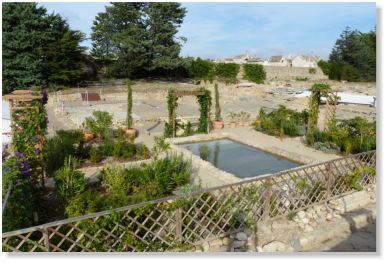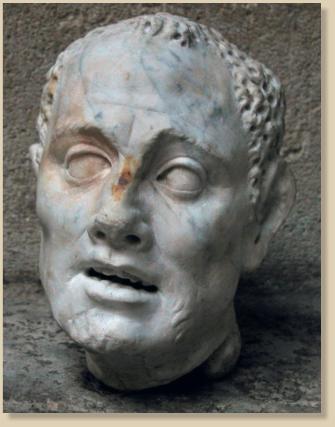






We
do
not
know
anything
about
its
wall
decorations
as
they
have
completely
disappeared.
But
in
light
of
the
quality
of
the
paintings
in
room
A,
they
must
have
been in line with the wealth of the owner of the house.
On
the
other
hand,
a
large
part
of
the
paving
survived
the
materials
collectors
and
was
still
available
to
us.
It
gives
us
an
idea
of
the
organization
of
the
room
that
was
divided into two parts.
The entrance was paved with slabs of black shale and white limestone.
The reception
area was lined
with shale
pavement on
which the
guests' beds
were arranged.
The central part
was made of a
carpet of
polychrome
marble tiles.
These pieces of marble came from the most distant provinces of the Empire whose
extent they affirmed while displaying the prosperity of the master of the place.






This dining room or Triclinium (room F) is the main room of this
domus. With an area of 87 m² (950 sqft), it is located in the axis of the
garden onto which it opened.








