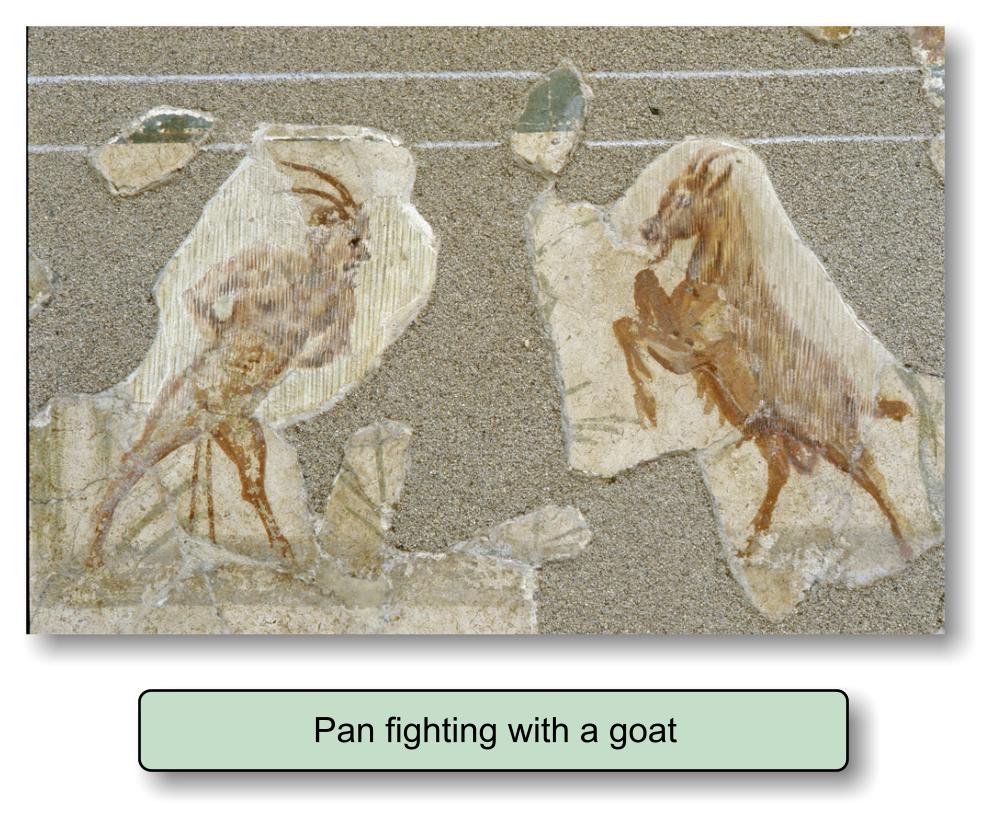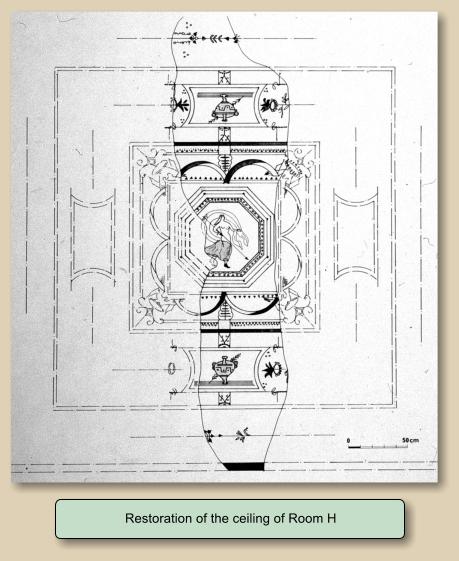






This is probably a viridarium (Roman garden) with porticoes,
a terrace with a garden for pleasure and relaxation that is
adorned with rare plants and decorative elements.
In
the
axis
of
the
garden
stands
the
well
whose
coping is cut out of a single block of stone.

The garden measures 14 by 9
meters.

Two juxtaposed ponds, one circular with a
diameter of 3 m and a depth of 0.70 m, the
other rectangular (3.10 m by 2.30 m),
decorated this garden. Their bottoms consist of
an assembly of briquettes in the "opus
spicatum" (herringbone pattern) style.



In its current state, the garden is crossed in
the north - south direction by the foundations
of the west wall of the paleochristian basilica
which breaks the perspective.

It was surrounded on its four sides by porticoes of unequal widths.
The stylobate (foundation of a
colonnade), of which only a part of the
south side remains, supported sixteen
columns providing three inter-column
spaces on the short sides and five on the
large ones. A gutter for the collection of
rainwater ran down a pipe connected to
the large drain of street C.
Four sections of sandstone columns, from
a Gallo-Roman house on Rue Calixte
Camelle in NARBONNE, which has now
disappeared, have been erected and
represent the porticoes.


This
rectangular
peristyle
with
a
total
area
of
180
m²
(about
1950
sqft)
measures
22.5
m
(about
75
ft)
in
the
north-west
to
south-east
direction
and
13.6
m
(about
45
ft)
in
the
north-east
to
south-west
direction.
The
south-facing
walkway
is
the
most
spacious.
The
floor
of
the
peristyle
was
covered
with
a black mosaic and white stripes.

The Villa Conimbriga in
Portugal and the house
of the Vetti in Pompeii
have gardens with
porticoes similar to those
of this domus (city
house) of Narbo Martius.









